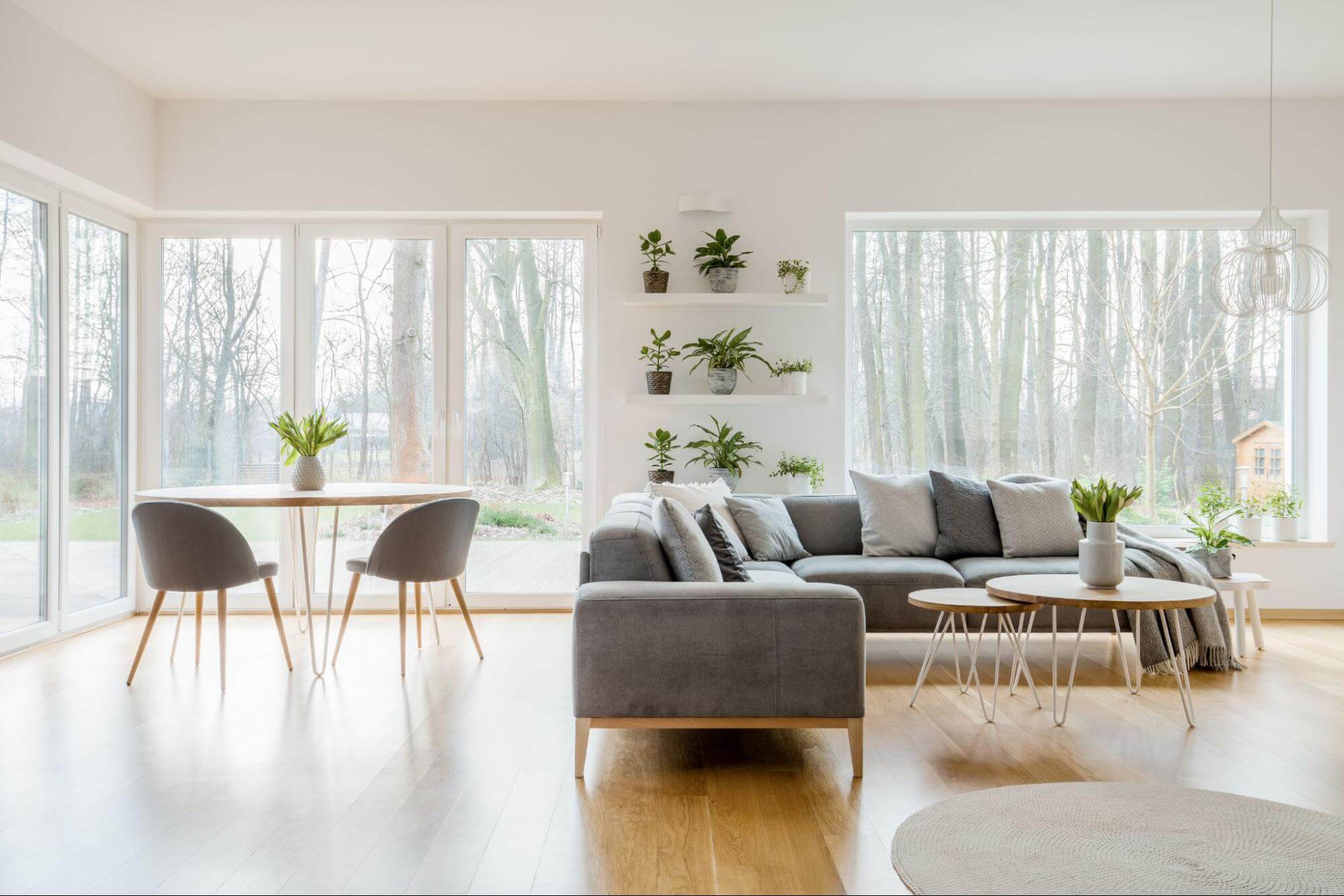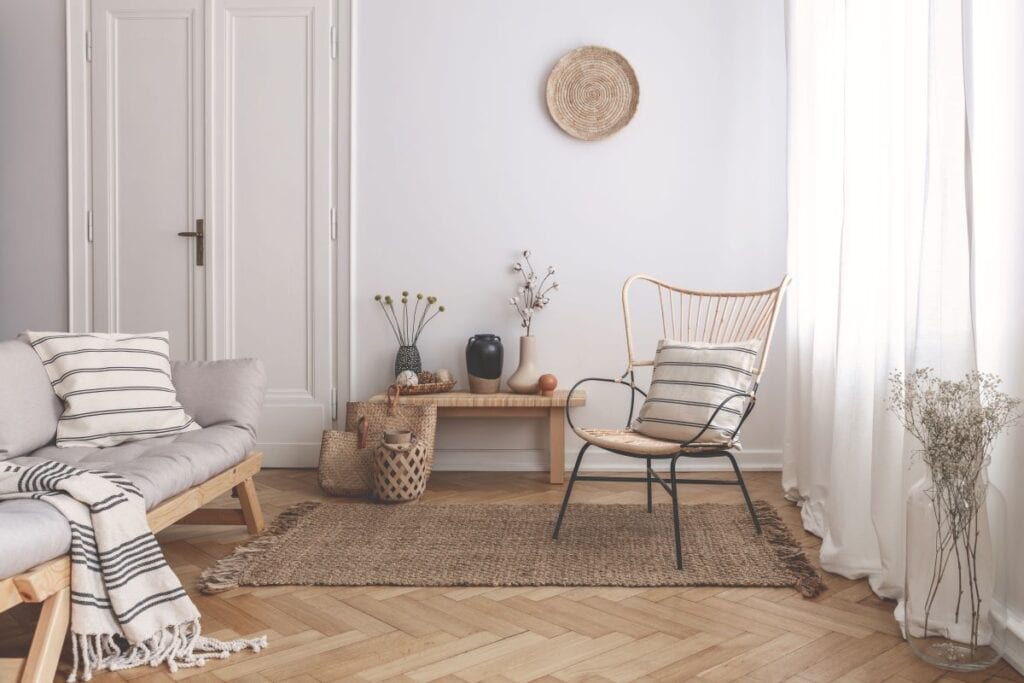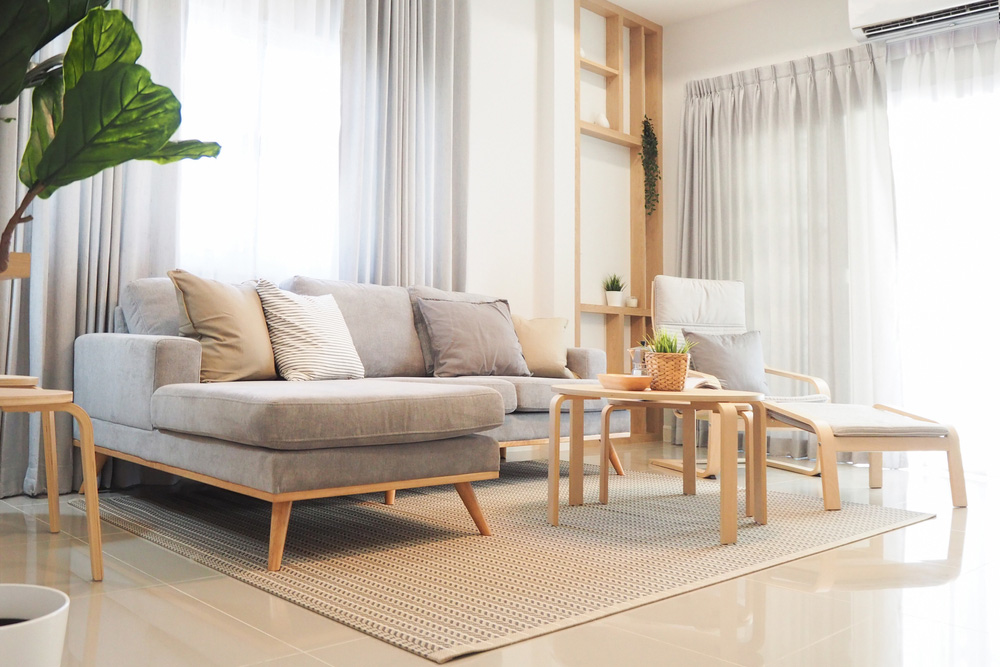單位貴為西九龍的豪宅,從落地玻璃窗放眼望去盡是遼闊景致,加上筆直方正的間隔,皆為理想居停的優越條件。設計師Monique 用心打造這間令人稱羨的居庭,以淺色為一室主調,搭配雲石、鋼條和木皮鋪飾空間,打造出簡約又不失時尚的家居風格。
A luxury home in West Kowloon, this apartment boats floor-to-ceiling glass windows, through which the occupants can enjoy panoramic views of the city, as far as the eye can see.
為人父母者, 總是處處為兒女著想, 家居設計也不例外。戶主夫婦育有三名孩子,在這近二千平方呎的四房單位,足夠讓各人擁有專屬的小天地。為建構理想的成長環境,客廳的電視背牆向主人房移入,騰出更多的活動空間;戶主不想為自己單獨設書房,Monique 於是在偏廳的儲物櫃增設伸縮檯面,需要時才展開使用,設計靈活方便。
連成一氣
客飯廳配以落地玻璃幕牆,讓日光映照室內每個角落,與偏廳相連的格局,令空間更見寬敞開揚。Monique 重新設置冷氣系統,並善用高曠樓底的優勢加建假天花,把風槽和喉管妥善收藏,同時營造高低有致的層次感,清晰劃分出不同區域。雲石地磚呈現獨特的紋理,為簡約佈局注入高雅氣息,也令採光充足的大廳倍感明亮舒適。主人房採用暗門設計,與電視背牆融為一體,牆身由雲石拼湊成凹凸條紋,從細節展現時尚氣息。飯廳的特色牆用上鋼條和掛畫點綴,並結合門身和儲物櫃,形成整體一致的牆面。偏廳的儲物櫃除了兼具書檯功能,把櫃門合上便是一幅倫敦風景畫,豐富整室的視覺效果,亦承載著戶主夫婦的美好回憶。
共處同樂
主人房設有曲尺形雙邊落地玻璃窗,讓人置身在房中何處,也能感受到溫暖的日光。房間設計延續時尚風格,床頭牆鋪貼深淺不一的灰色捫皮,襯上灰鏡和吊燈點綴,通過物料配搭出高雅氣質。投影機安裝在床頭的天花位置,只要把窗前的布幕放下來,房間便成為私人電影院,這樣的佈局靈活實用,且無礙採光,可將窗外美景盡收眼底。雖然主人房的部分空間被挪用到廳區,但依然不減寬敞,Monique 在衣帽間放上兩列頂儲物櫃,櫃門裝設鏡面可減輕壓迫感,亦方便整理儀容,梳妝檯靠窗而置,令功能更加完備。考慮到孩子對房間的喜好和需求會隨著成長而改變,所以兒童房的設計以簡約為主,除了衣櫃是量身訂造,其餘皆選擇現成的傢具,方便日後替換。廚房的窗戶面向遼闊海景,Monique 特別在窗前添置一張吧檯,可充當簡便的用餐區,讓戶主與孩子在這裡一邊享用輕食,一邊欣賞優美景致。吧檯用上與檯面石相同的物料,跟原裝配套相融相襯,不感突兀。
At 2,000 square feet, this West Kowloon
apartment is blessed with plenty of available floor space, which means it has more than enough room to accommodate the family of four who live within. However, the owners wanted to transform their property into a well-appointed and clearly defined space in which each resident could embrace their own personal area. They turned to Monique Lee of Mas Studio Limited for help. In order to meet the brief, the design created a highly workable plan that flows elegant throughout the apartment. Each area seems to echo the main design scheme while also feeling unique, thanks to the selection of materials and colour palette used. The end result is a highly sophisticated yet practical family home. This is especially evidenced in the main living and dining area, which features an expanse of floor-toceiling glass, allowing the views to join the design scheme. In the lounge, a simple L-shaped pale grey modular sofa sits atop a matching grey rug, which perfectly reflects the silver undertones of the marble feature wall behind the television. To the rear, a marble-topped dining table comfortable seats six and is flanked by a collection of contemporary cream and beige armchairs. Up above, a unique metallic purple spherical chandelier creates a talking point, while the bold abstract on the wall adds a splash of colour.
1. 床頭牆以灰色捫皮拼砌而成,近窗位置綴有灰鏡豐富視覺效果,配上金屬球形吊燈更顯時尚。|| The master room is equipped with curved-foot-shaped bilateral floor-to-ceiling glass windows, allowing the owners to feel the warmth of the sunlight as they wake each morning.
2. 衣帽間的設計以實用為主,放上梳妝檯方便戶主整理儀容,及頂衣櫃可容納大量衣飾,櫃門鑲設鏡面更顯俐落。|| To the rear, a small dressing room is situated, playing home to a vast mirrored wardrobe and a vintage-style brown leather pouffe.
3. 整理收納是日常所需,兒童房內只有衣櫃是訂製傢具。衣櫃備有多組間隔,滿足不同衣物的存取需求,櫃門不設把手,使衣櫃看起來像是牆壁一樣,設計簡潔。|| The kid’s room is stylish yet practical, playing home largely to ready-made furniture that can be swapped out quickly and easily as they grow.
4. 套廁同樣保留了原裝配套,備有淋浴間與浴缸,全室以雲石鋪飾牆身和地面,感覺優雅舒適。|| The luxury master en suite has been decked out in rich beige marble, sleek mirrored expanses and clean white porcelain.



