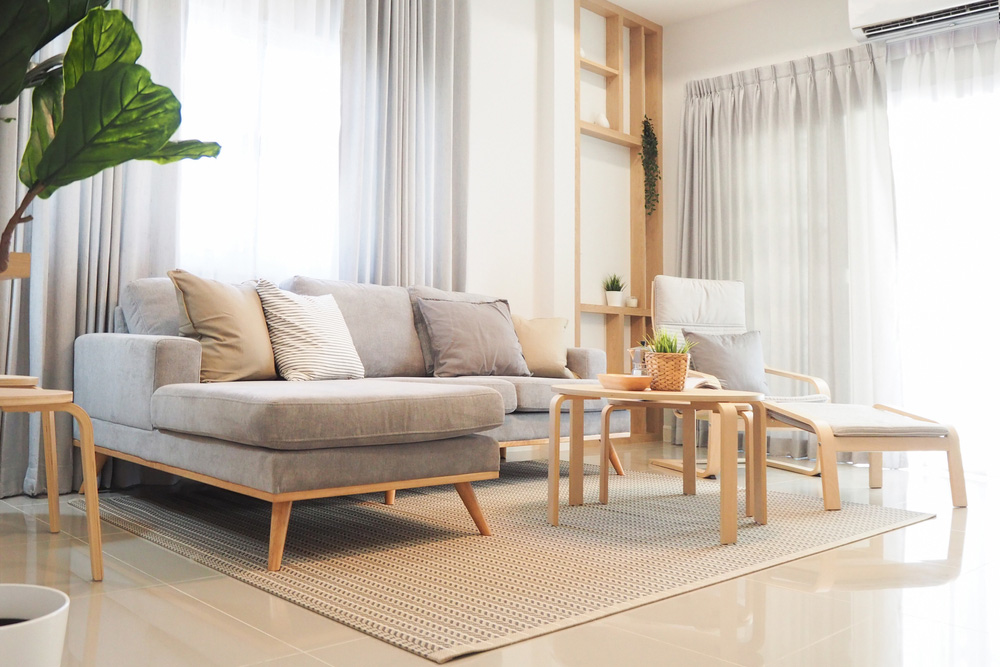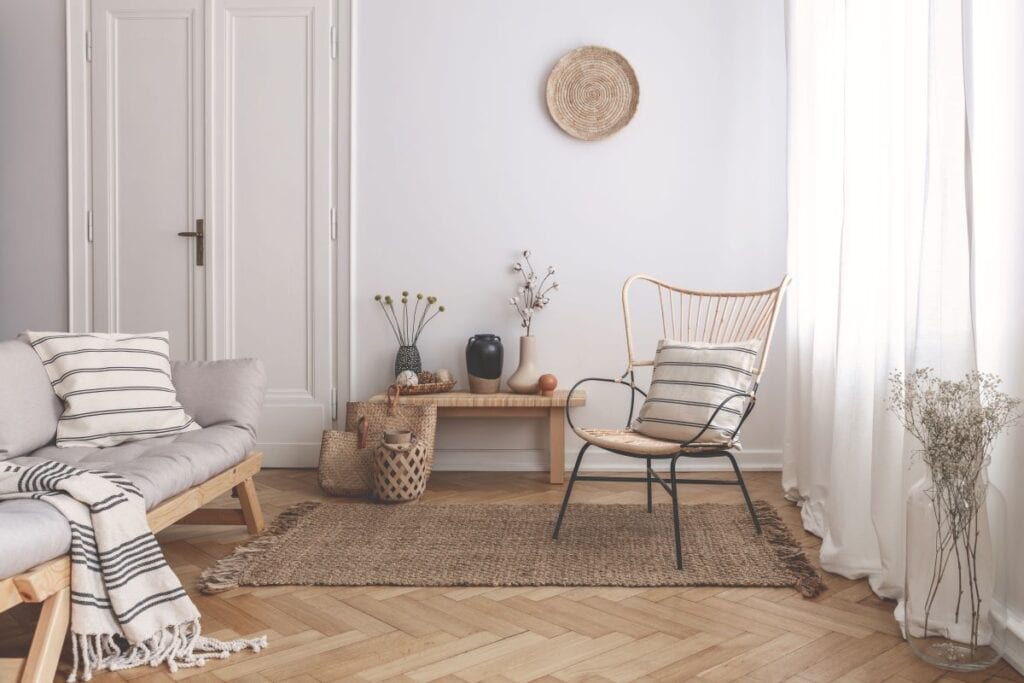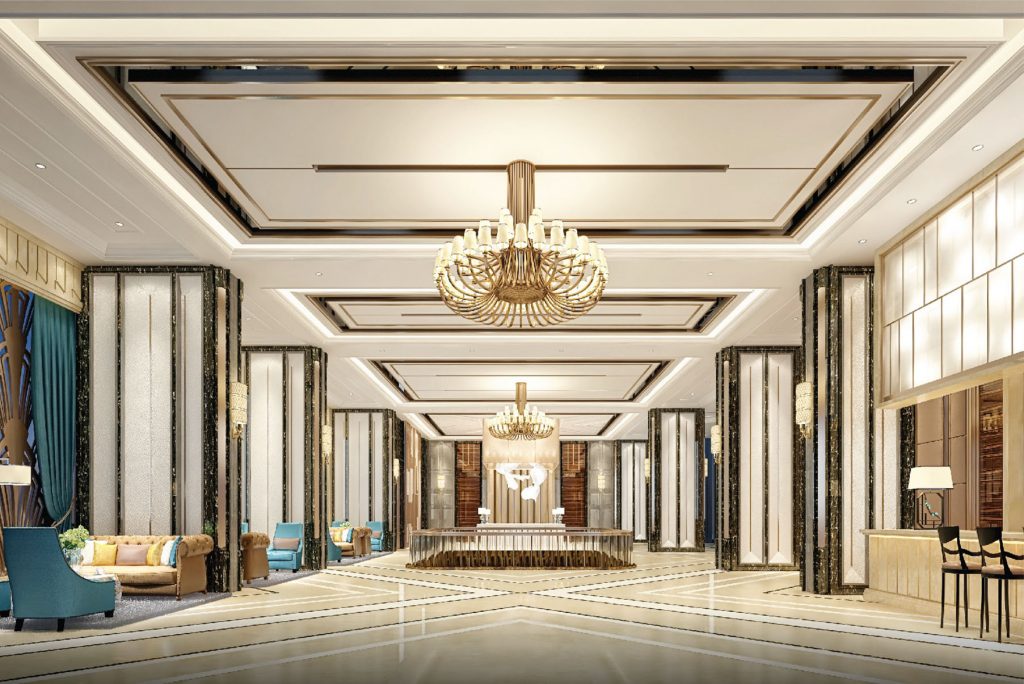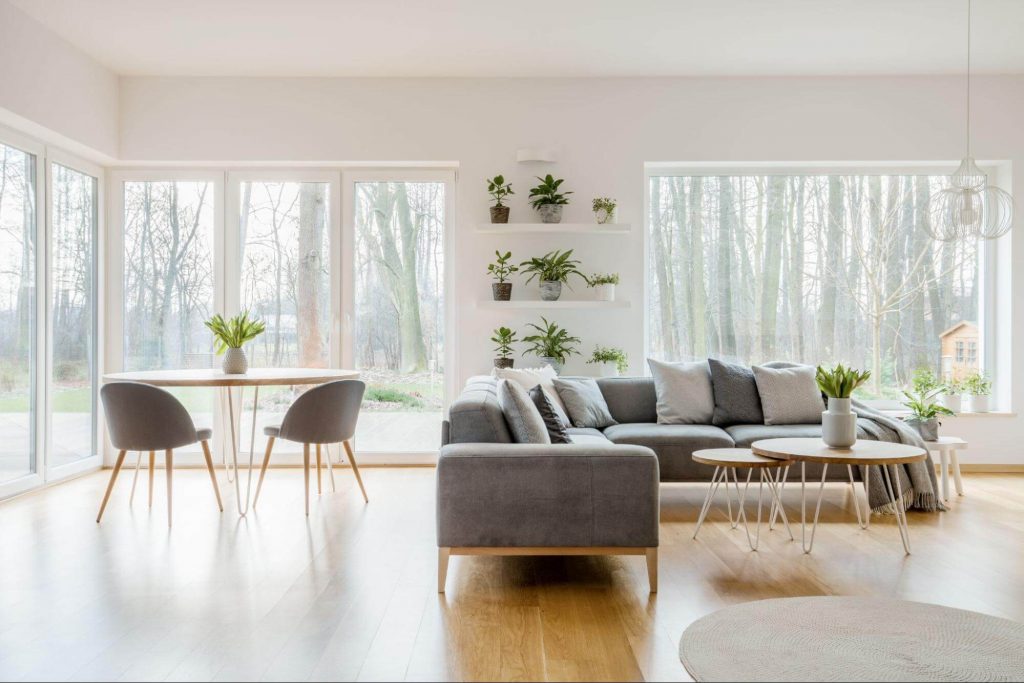談及日式設計,不少人會想起木材、和 室、「Tatami」 等元素, 這單位的戶主既希望打造日系家居,但又不想設計 過於傳統,故設計師 Kason Chung 以木色為基礎,糅合瓷磚及深色軟裝, 於日式和室與現代格調之間取得平衡。
Featuring a clean and contemporary Japanese vibe, this 700 square foot family home embraces a minimalist style thanks to Kason Chung and the talented team from 1sec.Left Design Studio Ltd.
單位原則是兩房間隔,設計師Kason Chung 於客廳間出兒子房,迎合一家四口的實際需求,他同時利用木製硬裝以及地台,為空間訂下日式基調。木之序幕玄關天花飾以木樑,予人日系清新的感覺,地板則鋪設瓷磚,不規則長方形狀營造引領內進的效果,舒適自然,為日式設計掀起序幕。設計師Kason Chung 表示,屋內地板主要鋪設瓷磚,是希望為空間添上現代格調,同時中和一室的溫暖木材。另外,一家四口住進兩房單位,房間略嫌不足,他於是挪用客廳的部份空間以間出兒子睡房。飯廳的一邊是睡房入口,另一邊則是圓形陳列區,讓人聯想起傳統日式圓拱門,Kason 表示,家中大部分都是木製傢具,所以希望在設計上採用一些木系以外的物料,如地台邊緣以透明玻璃磚封口,將現代風格融入日式家居之中,而窗邊的面葉門修飾未如理想的景觀,同時深化主題。
融入色彩
兒子希望睡房能以型格為主,因此除了木色之外,設計師亦於天花髹上綠色,融入黑色線條,增添時尚感。儲物方面,就採用了地台設計,設計師利用書檯與地台之間的高低落差,配合簡單圓形cushion,打造工作間,而女兒房同樣以木色為基礎,但不同的是這裡用上較活潑的淺藍色,締造可人感覺。另外,主人房延續廳區的木系設計,天花及頂位置選用百葉門,修飾冷氣機外露之處。浴室座廁原本位於鋁窗底下,隨後Kason 將它移至洗手盆旁邊以釋出空間,建造風呂與乾濕分離淋浴區,讓戶主有更高質素的淋浴享受。開放式廚房內的U字型地櫃採用白藍相間的設計,一改木色主調,而上方吊櫃髹上焗漆,營造整潔如新的感覺。
Located in Kowloon’s Lam Tin district, this 700 square foot apartment is occupied by a family of four, who wanted to incorporate a modern Japanese style in their home. Kason Chung and the team from 1sec.Left Design Studio Ltd were up for the challenge, transforming the petite apartment in to a clean and contemporary dwelling that perfectly meets the needs of the owner.
In order to make the most of the available floorspace, Chung and the team began work by making some structural changes to the layout, allocating part of the original lounge to their son’s bedroom in order to make it more liveable. This created an L-shaped living and dining room that adds a sense of separation, introducing a cosy atmosphere in the process. Moving onto the interiors, the Japanese vibe is immediately evident in the foyer, which features elegant wooden slats on the ceiling, which introduces a sense of warmth from the second you walk into the home. The floor has been decorated with patterned tiles, broken up by a rectangular grid that leads the way into the main living and dining area.
These tiles extend all the way throughout the dining area, which plays home to an understated wooden table flanked by two chairs on one side and a bench on the other. Built-in wall units echo the same wooden shades as the foyer, creating a cohesive flow.
1.空間的軟裝以墨綠色為主,和諧地融入木調空間,配以一株綠意植物,營造愜意感覺。|| Located in Kowloon’s Lam Tin district, the owners of this 700 square foot apartment wanted to incorporate a modern Japanese style in their home.
2. 兒子希望睡房能以型格為主,因此除了木色之外,設計師亦於天花髹上綠色,融入黑色線條,增添時尚感。|| Painted in a deep shade of teal, the son’s bedroom embraces a masculine vibe, and is extremely practical thanks to a raised platform for storage.
3. 浴室座廁原本位於鋁窗底下,隨後Kason 將它移至洗手盆旁邊以釋出空間,建造風呂與乾濕分離淋浴區。|| The bathroom was reorganised in order to create space for a Japanese style shower and soaking tub.
4. 主人房延續廳區的木系設計,天花及頂位置選用百葉門,修飾冷氣機外露的當眼處。|| In the delicate blue master bedroom, the design team added a pair of louvre doors above the desk in order to hide the air-con away, creating a neat space.
5. 設計師利用地台與檯面之間的高低落差,配合簡單圓形cushion,打造工作間。|| Also decorated in shades of blue, the daughter’s room is more feminine in style, however, also features a raised platform underfoot, to create additional storage.
6. 女兒睡房同樣以木色為基礎,但不同的是這裡用上較活潑的淺藍色,締造可人感覺。|| On one side of the room behind the bed, the wall has been painted halfway in blue, beautifully matching the pale wooden shade of the angular headboard.




